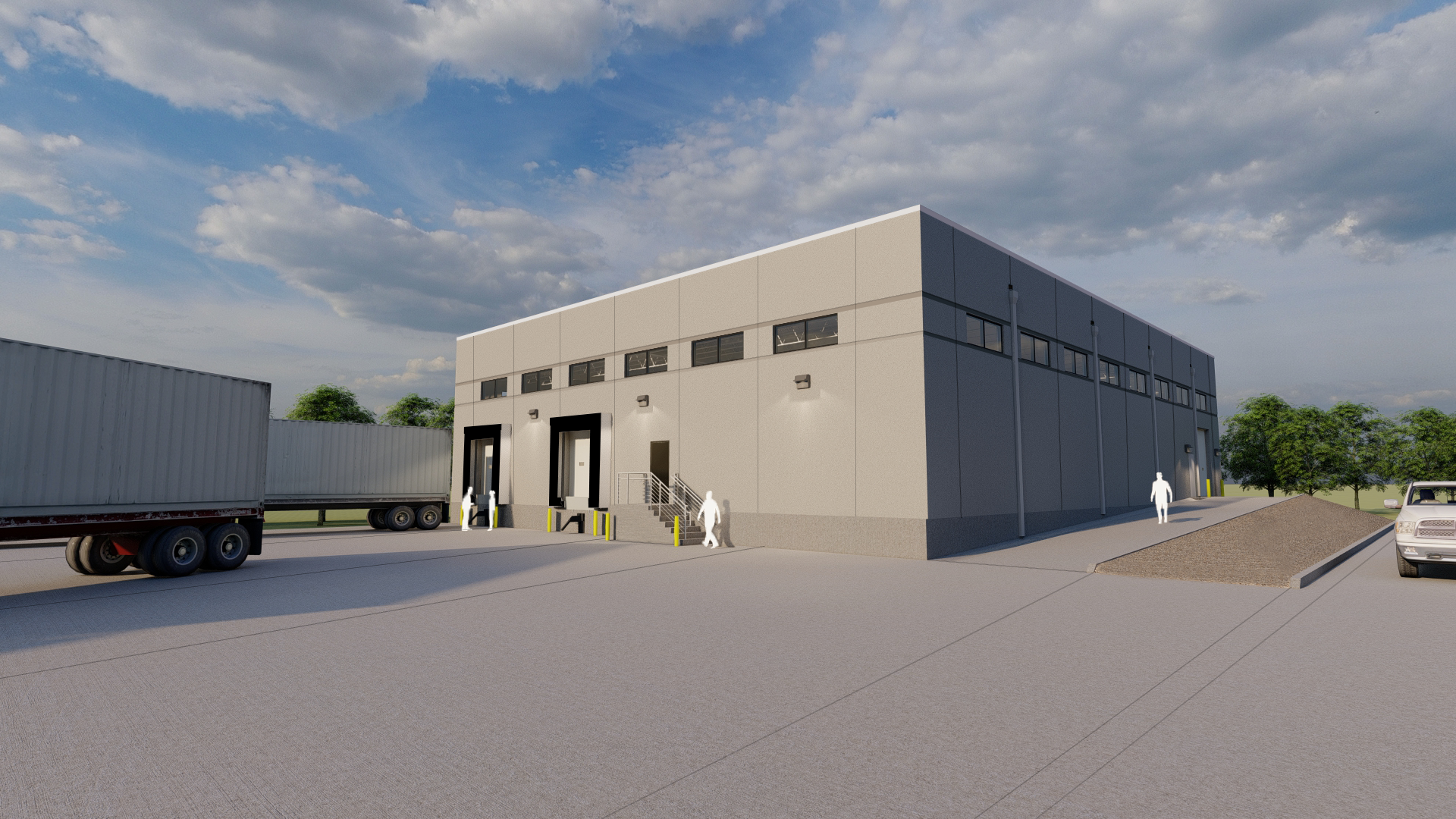Tomah VA Medical Center
Tomah, WI
Warehouse
Prior to the completion of this project, the existing storage on the Tomah campus of the Veterans Affairs Department consisted of several run-down and hazardous material containing buildings. The goal of this project was to rid the campus of these ill-used and unhealthy structures and consolidate their areas into a single new facility. Central to the campus’ goals was the incorporation of on-site energy production, as well as energy efficiency of the building overall. To that end, a 9,200 sq.ft., precast warehouse was located, designed, and constructed at the north end of the campus. A 35 kW solar array consisting of 128 surface-mounted, ballasted panels was installed on the roof of the building to return nearly all of the power consumed by the building to the campus grid. The building envelope exceeds energy code requirements for wall, roof, and below-slab insulation and provides a modern update to the campus’ storage needs, with an additional long-term life span.


